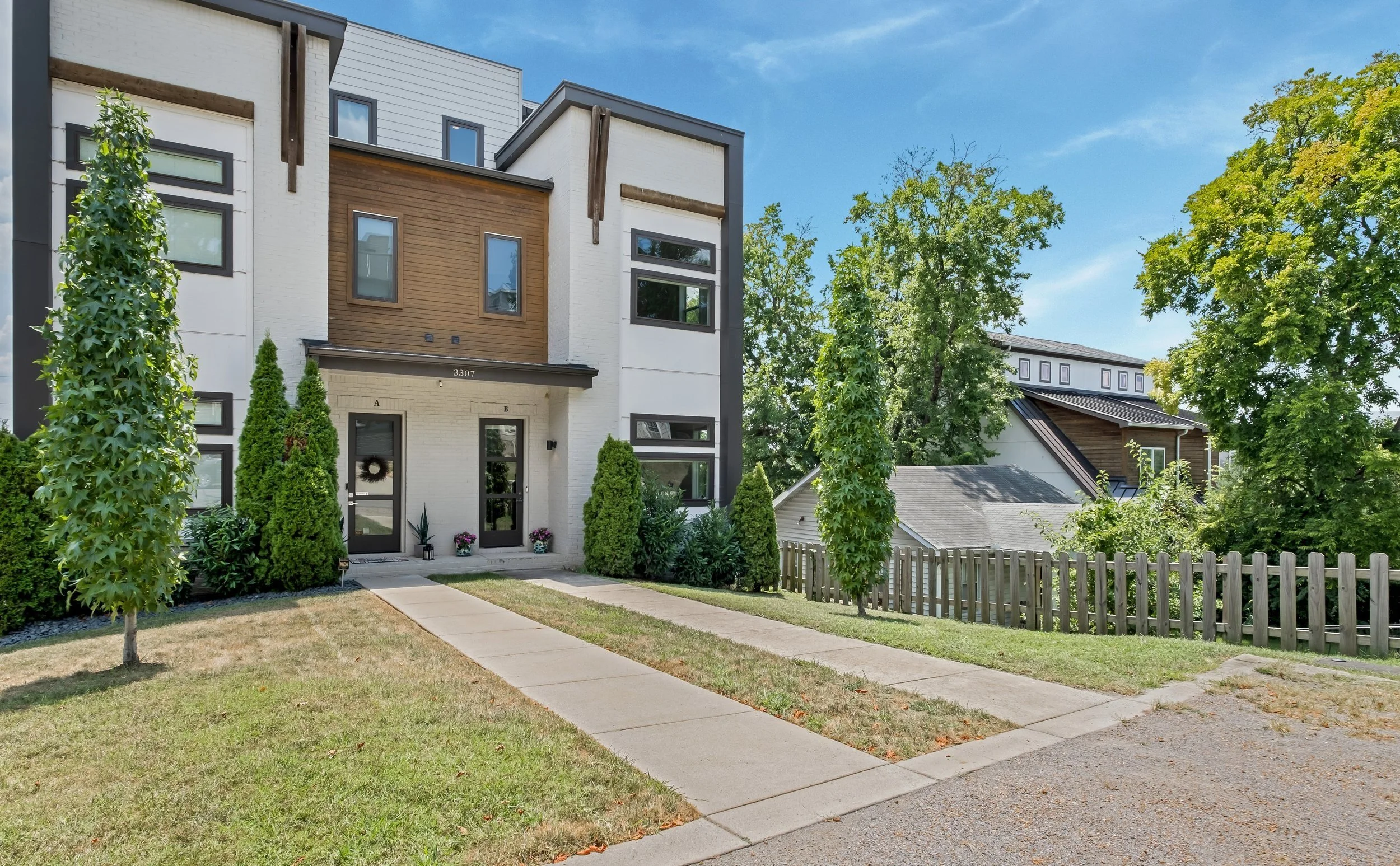3307B Felicia Street - $775,000
2,700 SQ/Ft - 3 Beds, 2F, 2H Baths
SYLVAN SUMMIT | NASHVILLE, TN 37209
WH Properties and listing agent Allen Huggins are proud to present this stylish modern home in desirable Sylvan Summit. Home is in immaculate condition and features hardwood floors, high ceilings with crown molding, and tons of natural light throughout. Entertainer’s dream layout - the formal dining room leads to the eat-in chef’s kitchen (breakfast bar, quartz countertops, stainless appliances) and open living room (cozy gas fireplace), then onto the private balcony (ideal for indoor-outdoor dining). The flexible bonus room on the top floor leads out to the spacious rooftop deck with covered grilling area and amazing views of Nashville. The 550 ft. basement is untapped potential - could easily become an in-law suite or income-earning apartment. Unbeatable location - walk to Centennial and McKissack Parks, L&L Market, oneC1TY, and everything on Charlotte Avenue!
Photo Tour



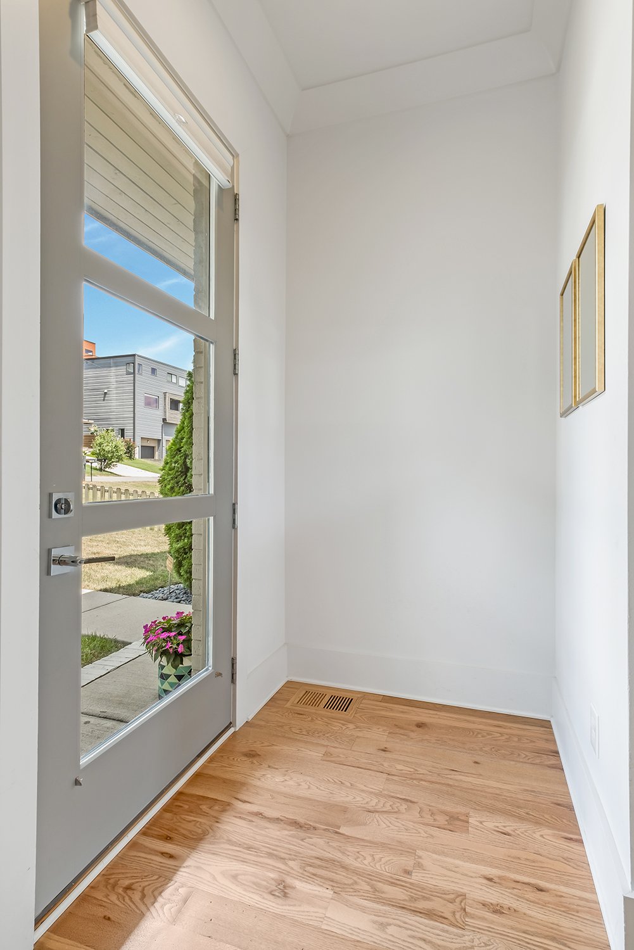



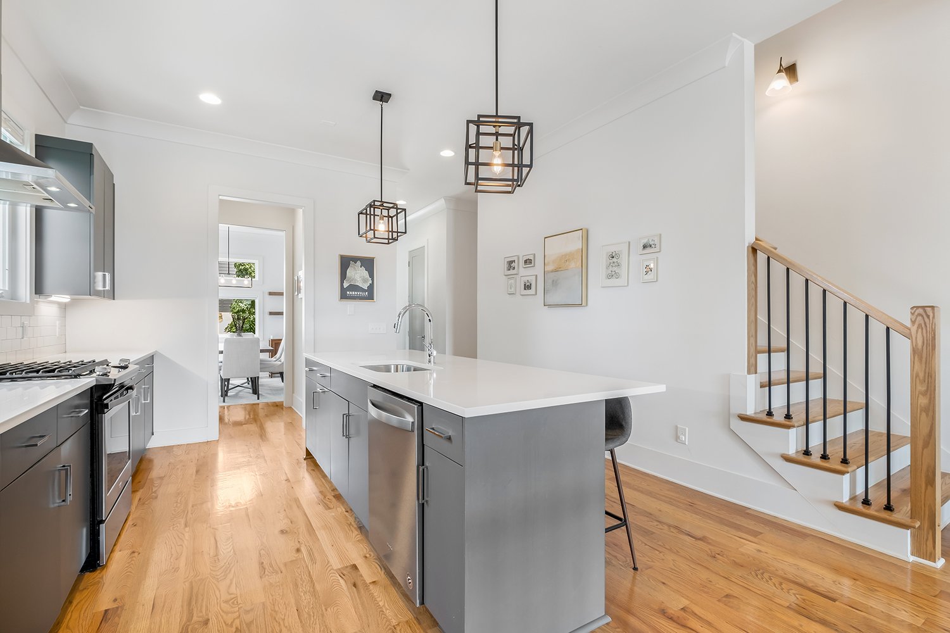








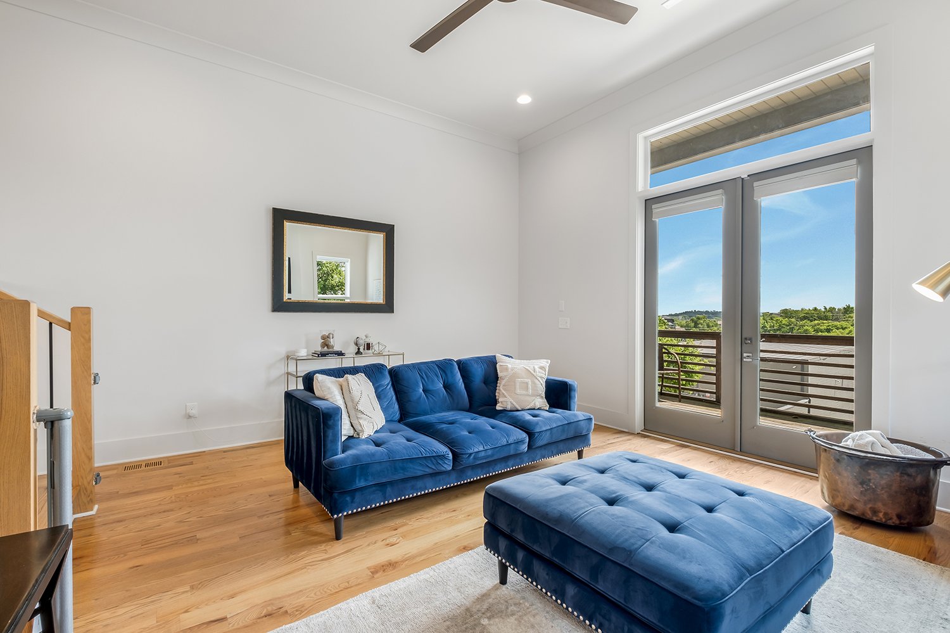





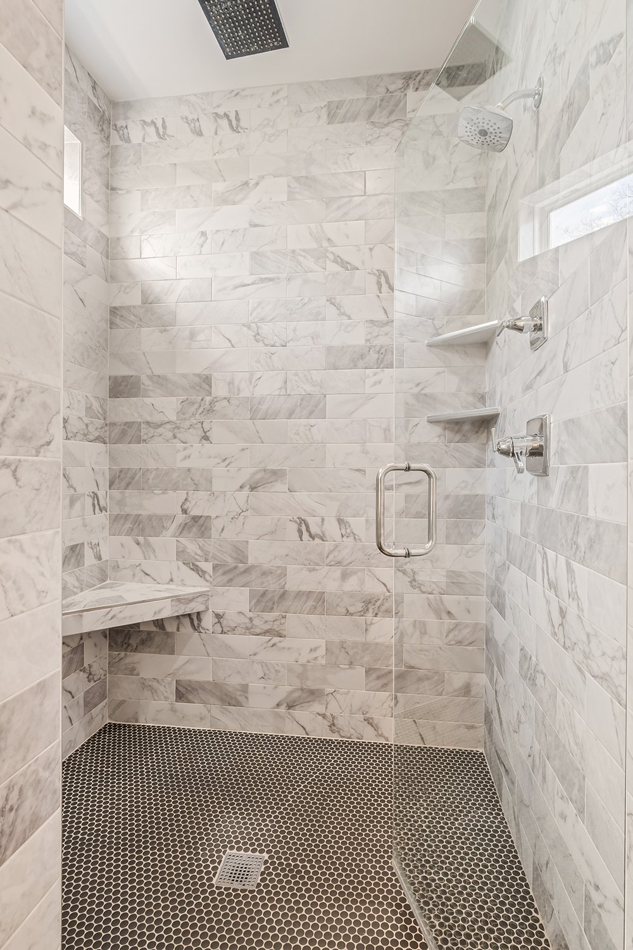




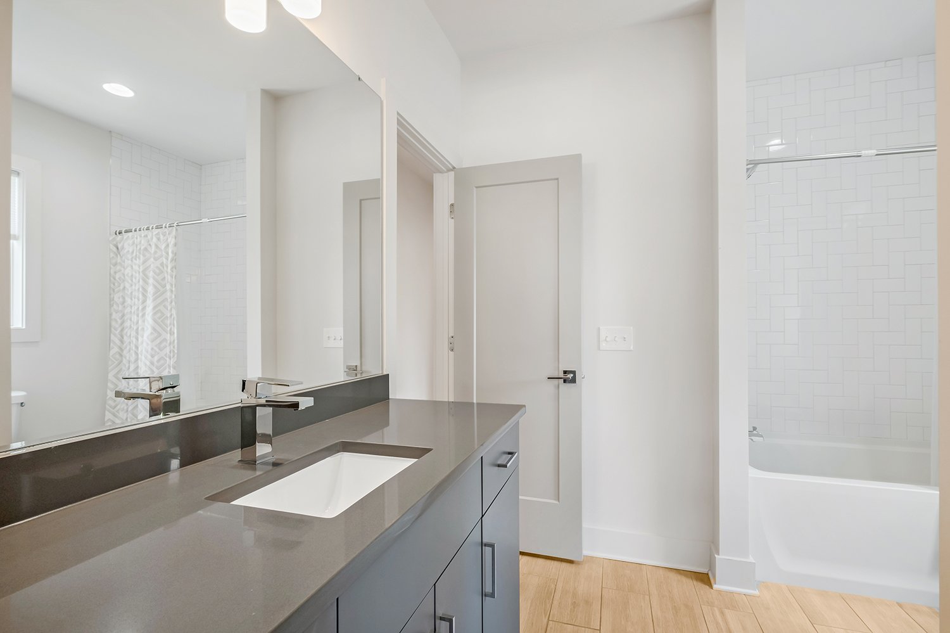





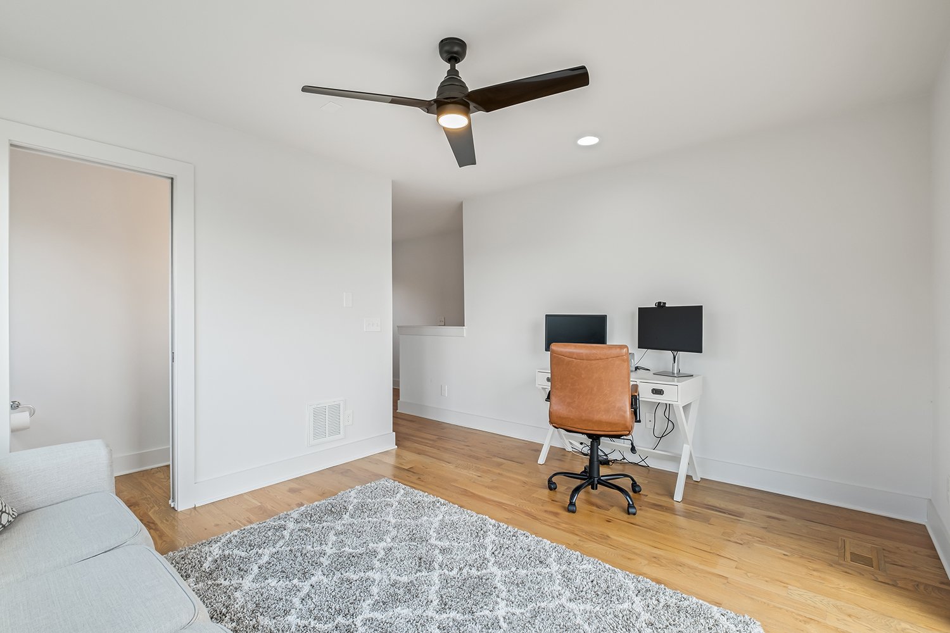









Design & Features
DETAILS
3 Bedrooms
2 Full Baths, 2 Half Baths
2,791 SQ/FT
.03 Acres
3 Story Attached, Single-Family Home
Built in 2018 - Immaculately Maintained
2 Car Garage + Front Parking Pad
MLS #2970117
NEIGHBORHOOD SNAPSHOT
Located at the heart of Sylvan Summit, one of West Nashville’s most desirable areas. Enjoy the outdoors at nearby Boyd, McKissack, McCabe, and Centennial parks. Walkable to everything in L&L Market, oneC1TY, and on Charlotte Ave! Just a 5 minute drive to Sylvan Park and The Nations. Minutes to Nashville West, 12 South, Hillsboro Village, Belle Meade, and other hot areas.
Under 15 minutes to downtown Nashville!
Listing Agent Allen Huggins
allen@whnashville.com \\ 615.417.9834
FEATURES
2 Car garage, front parking pad, street parking
Covered front entry, entryway w/coat closet, guest half bath
Hardwood floors, high ceilings w/crown molding, custom blinds, lots of natural light throughout, tankless hot water heater w/extra circulator
Formal dining w/access to pantry + kitchen
Eat-in kitchen w/quartz countertops, tile backsplash, stainless steel appliances (gas range), lots of cabinet space, under cabinet lighting, large storage pantry
Living room w/high ceiling, cozy gas fireplace, french doors to balcony
Private balcony is perfect for relaxing
All beds on upper level, extra hall storage closet
Primary suite w/2 walk-in closets, en-suite bath (large vanity w/storage, double sinks, tile shower w/built-in seat + double shower heads)
3rd level w/open landing (space for seating/desk), flexible bonus room (extra living space/office/home gyme/play area) w/half bath
Rooftop deck w/ample space for seating + dining, covered grill area, walk-in storage closet, amazing views of Nashville
Basement garage entry w/convenient mud room area
Partial finished 550 sq ft basement - can easily be finished into guest suite or income-earning apartment

