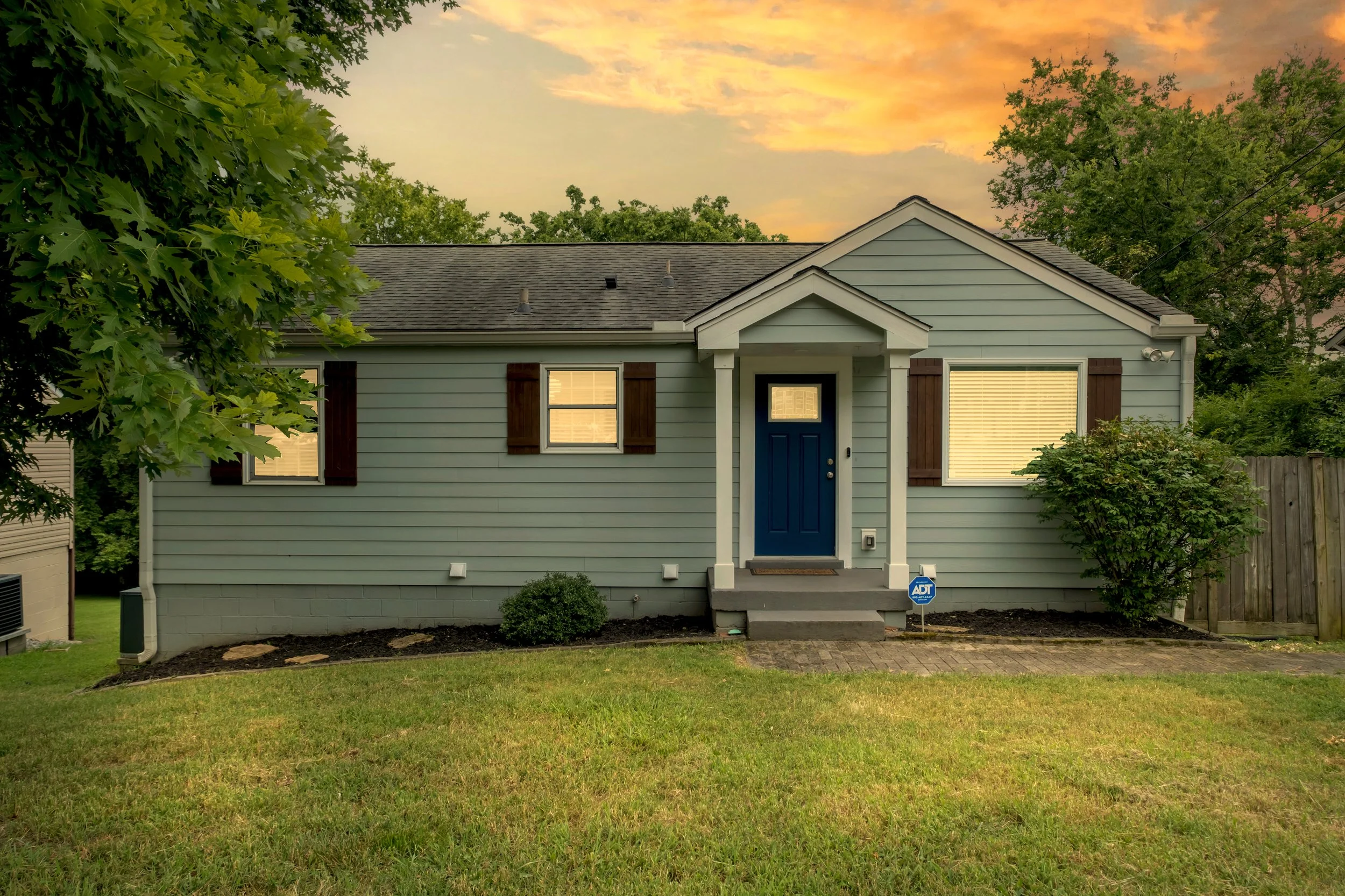3821 Sentinel Drive - $674,900
1,824 SQ/Ft - 3 Beds, 2.5 Baths
SYLVAN PARK | NASHVILLE, TN 37209
WH Properties and listing agent Caroline Armstrong are proud to present this absolute charmer in the heart of desirable Sylvan Park. Home has been fully renovated and features wood floors and recessed lighting throughout, a programmable thermostat, and is wired for Google Fiber and a doorbell camera security system. Entertainer’s flow - living room leads into the open dining and kitchen, then onto the back deck (ideal for indoor-outdoor dining). The downstairs is a perfect private living suite with the rec room, bedroom suite, guest bath, and walk-in laundry room. Enjoy the outdoors with the spacious back deck and fenced yard. Unbeatable location - walk to The Produce Place, 440 Greenway, L&L Market, restaurants and more in Sylvan Park and on Charlotte!
*Assumable VA loan @ 4.35% rate available to buyer!
Photo Tour
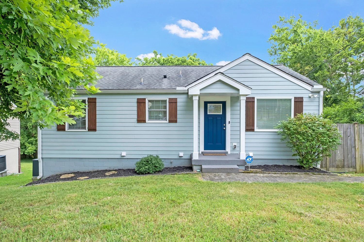
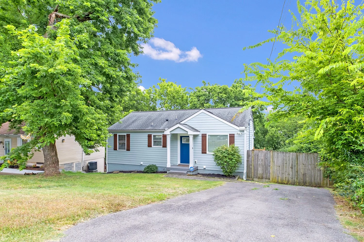
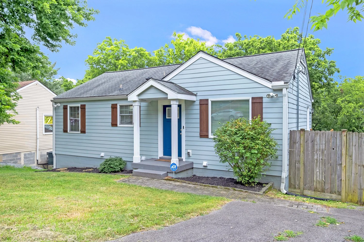
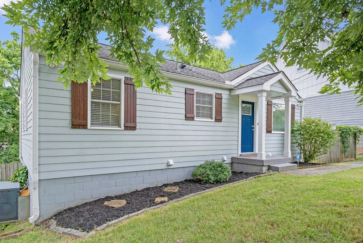
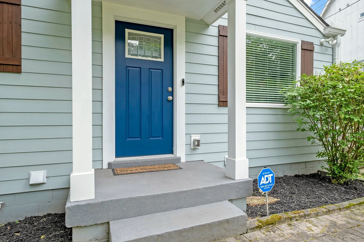
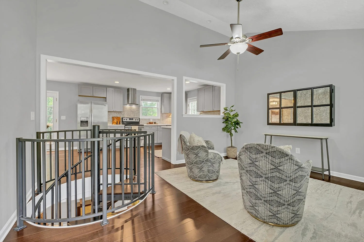
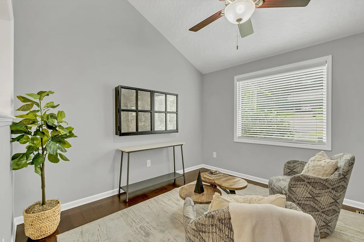
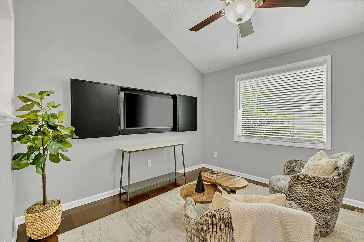
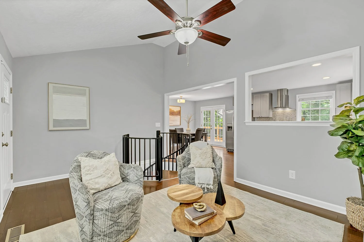
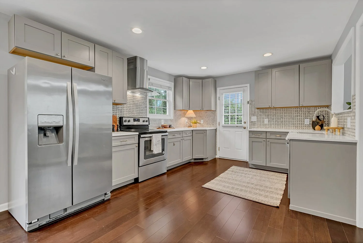
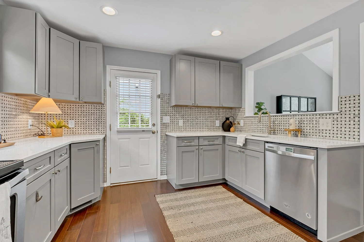
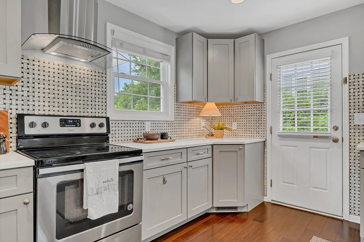
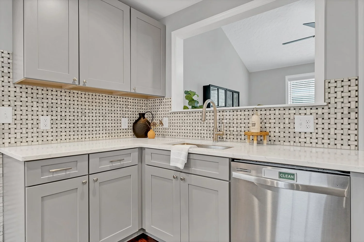
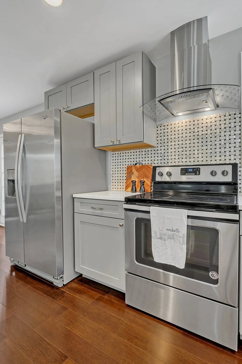
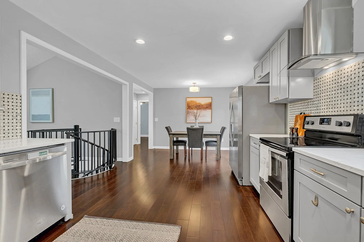
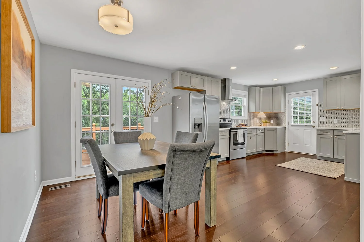
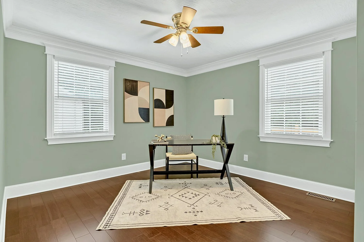
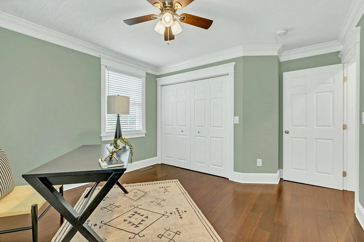
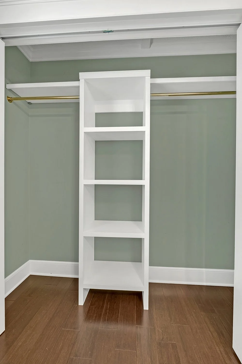
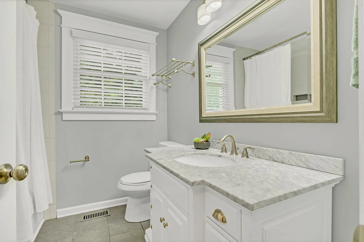
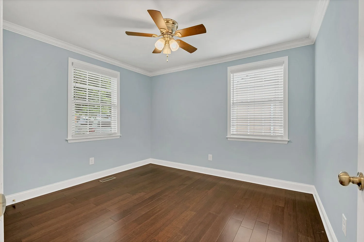
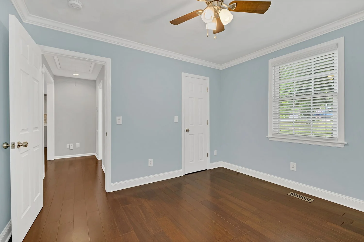
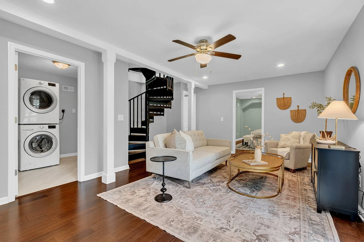
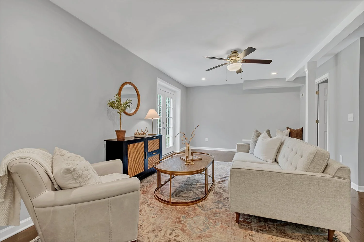
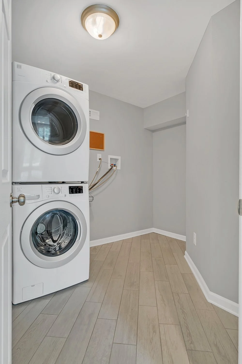
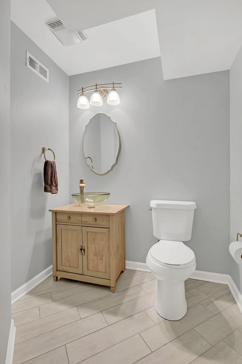
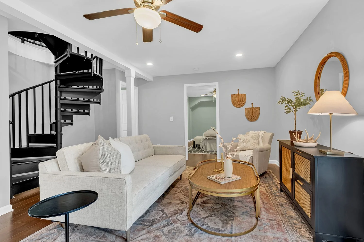
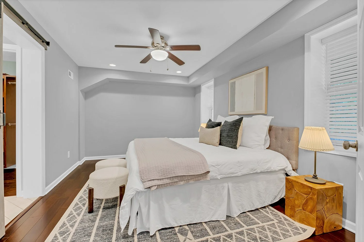
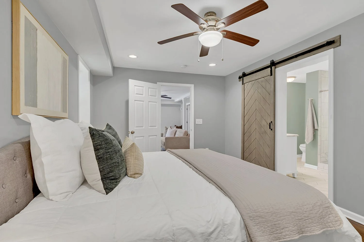
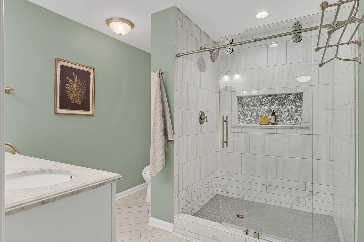
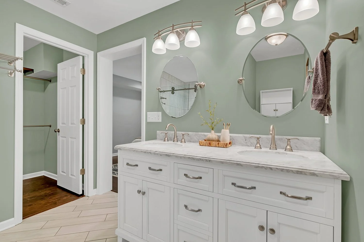
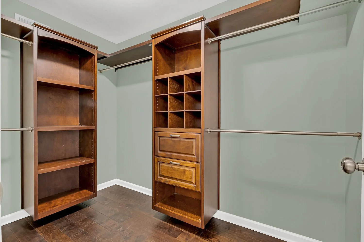
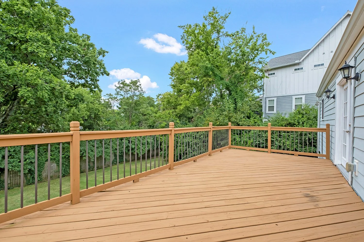
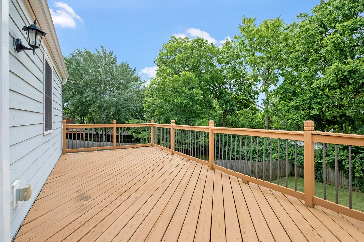
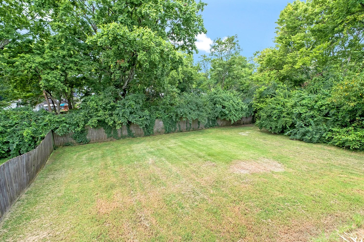
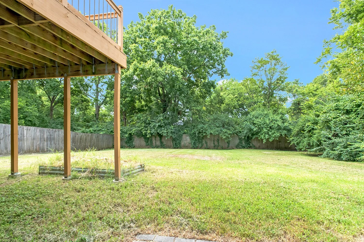
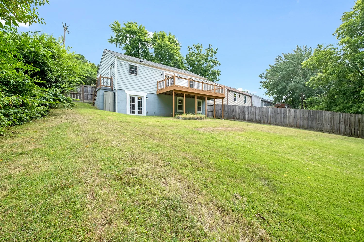
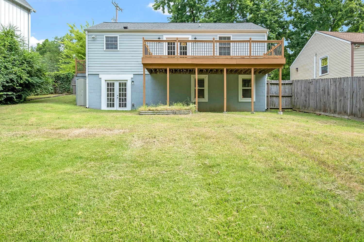
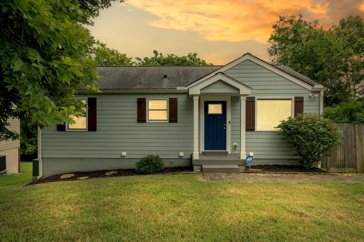
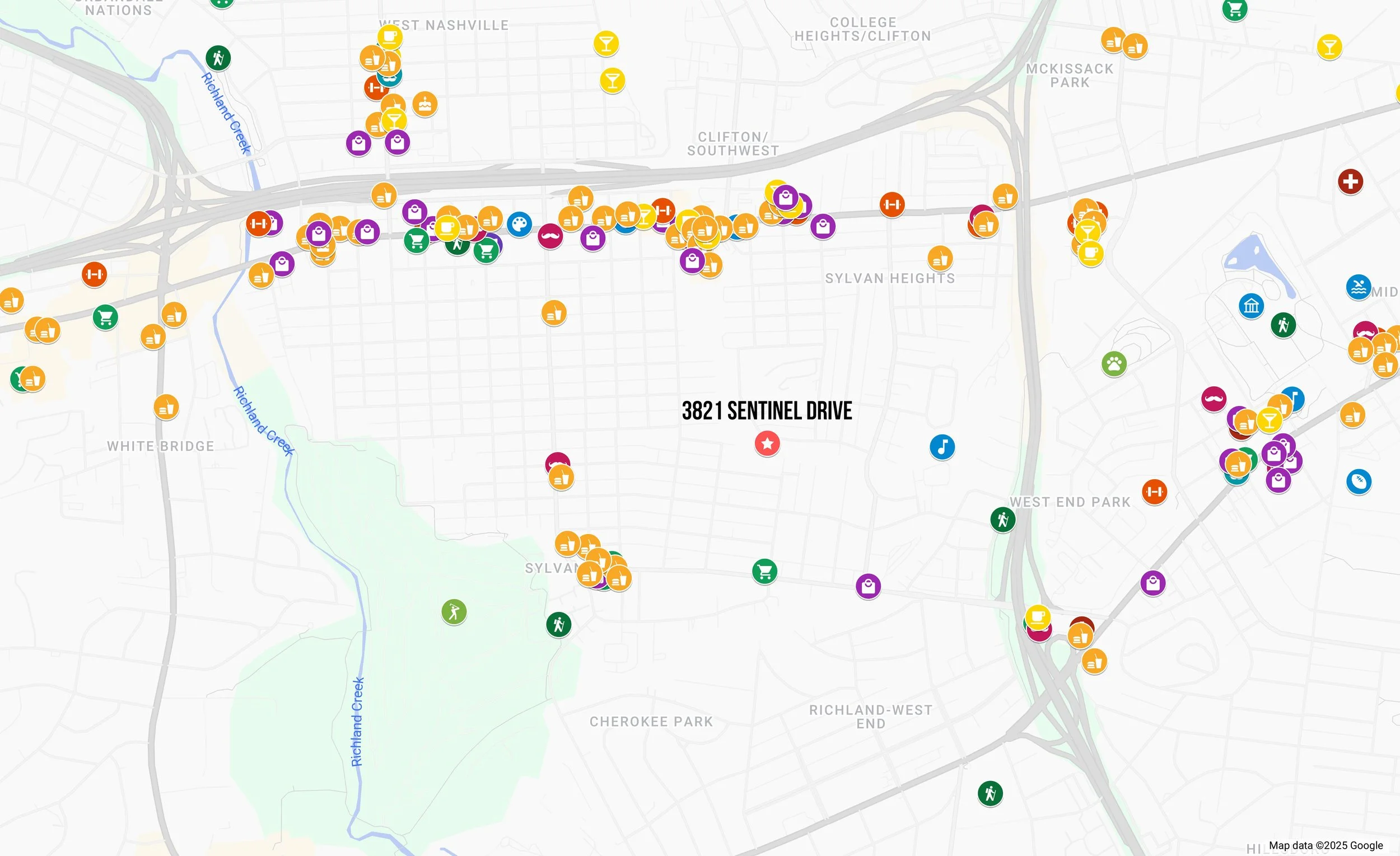
Design & Features
DETAILS
3 Bedrooms
2 Full Baths, 1 Half Bath
1,824 SQ/FT
.23 Acres
2 Story Detached, Single-Family Home
Built in 1959 - Fully Renovated
Driveway + Parking Pad
MLS #2969213
NEIGHBORHOOD SNAPSHOT
Located at the heart of Sylvan Park, one of Nashville’s most established and desirable areas. Enjoy the outdoors at nearby McCabe, Elmington, and Centennial parks. Walkable to The Produce Place, 440 Greenway, L&L Market, restaurants and more in Sylvan Park and on Charlotte! Just a short drive to Sylvan Park and The Nations. Minutes to Nashville West, 12 South, Hillsboro Village, Belle Meade, and other hot areas.
Under 15 minutes to downtown Nashville!
Listing Agent Caroline Armstrong
caroline@whnashville.com \\ 615.483.9581
FEATURES
Rare money-saving opportunity - assumable mortgage available to buyer at low 4.35% rate!
Driveway + street parking, covered front porch
Security/doorbell system, wired for Google Fiber, programmable thermostat, wood floors, recessed lighting throughout
Living room w/vaulted ceiling, custom built-in tv cabinet (keeps it completely hidden in style!)
Renovated kitchen w/stone countertops, custom tile backsplash, stainless steel appliances, lots of cabinet space, soft-close cabinetry
Open dining space w/easy deck access (indoor-outdoor dining)
Bed 1 on main w/large custom closet
Bed 2 (or ideal office) on main
Renovated hall bath w/tile shower-tub + built-in storage shelving
Spiral staircase to lower living suite (could be great in-law suite or potential rental apartment)
Downstairs rec room/2nd living area w/built-in bench + backyard access
Hall half bath for guests, upstairs hall closet, attic storage
Large laundry room (W/D can be stacking or side-by-side)
Owner’s suite down w/en-suite spa bath (large tile shower, vanity w/storage, 2 sinks) + walk-in closet w/custom built-in storage
Large fenced yard w/privacy fence
Potential additional outdoor living/storage space under deck

