708 Pintail Pointe - $464,900
2,164 SQ/Ft - 3 Beds, 2.5 Baths
WOODBRIDGE GLEN | LEBANON, TN 37090
WH Properties and listing agent Caroline Armstrong are proud to present this charming like-new home in the private Woodbridge Glen subdivision. Home features wood flooring, lots of natural light, and tons of custom upgrades throughout. Perfect entertainer’s layout: the eat-in kitchen flows to the open dining and living space, then right out to the patio for indoor-outdoor dining. Relax in the spacious owner’s retreat with its private bath and walk-in closet. Enjoy the outdoors with your covered front porch, expanded patio with pergola, and private fenced yard. Or spend the day at the community pool or playground. Ideally located between everything in Mt. Juliet and Lebanon - it’s a must-see!
Photo Tour





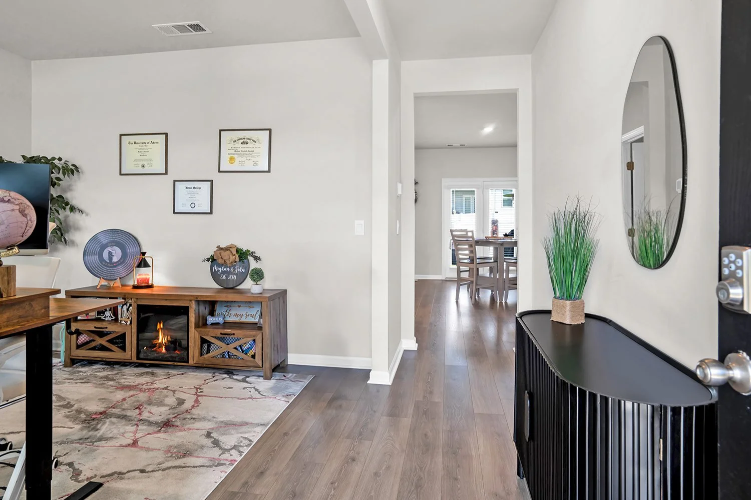





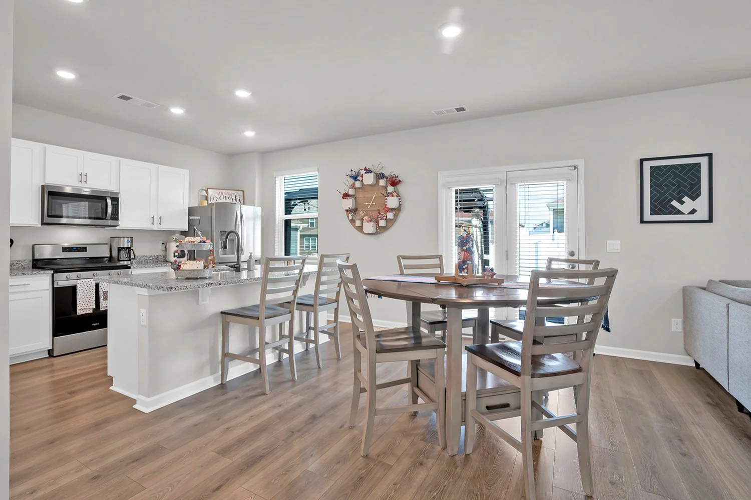
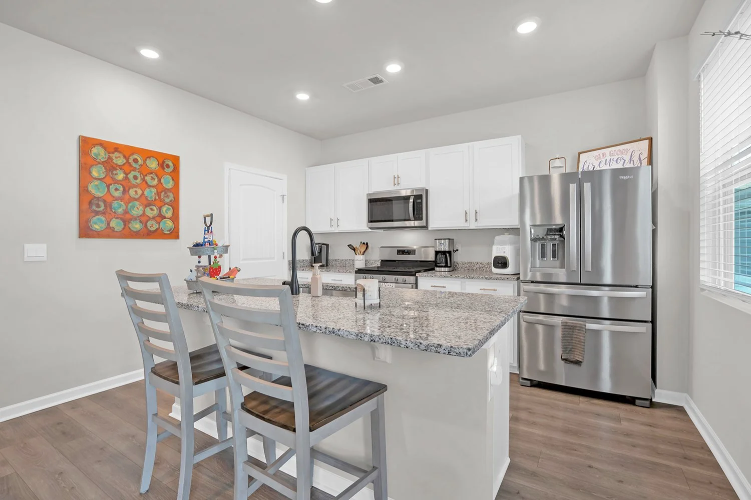

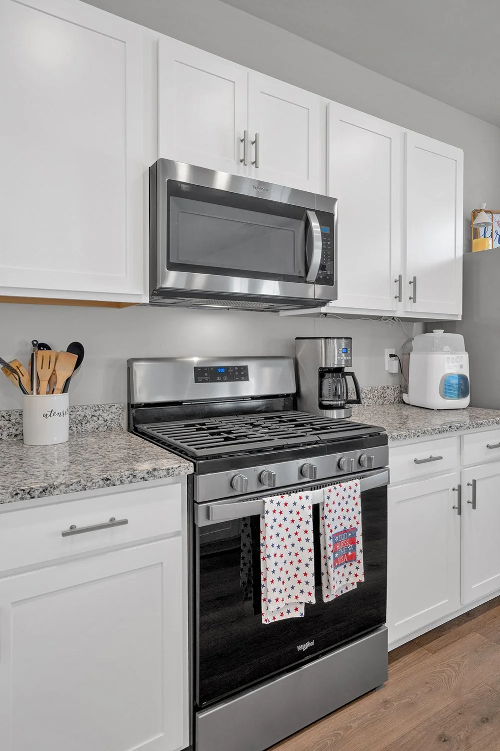

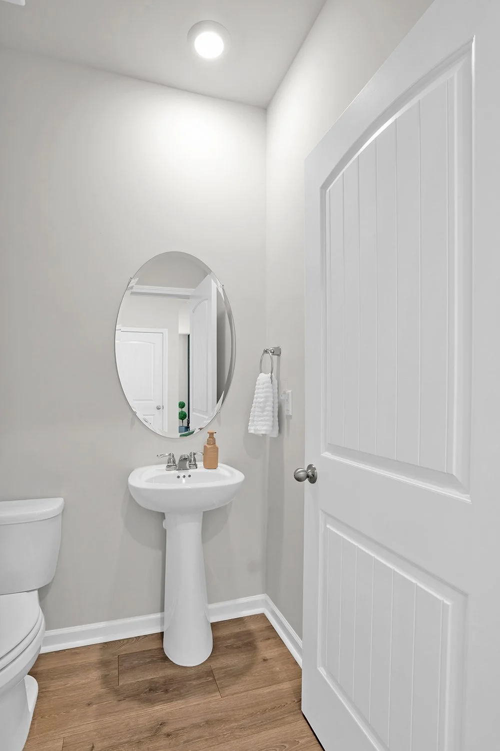

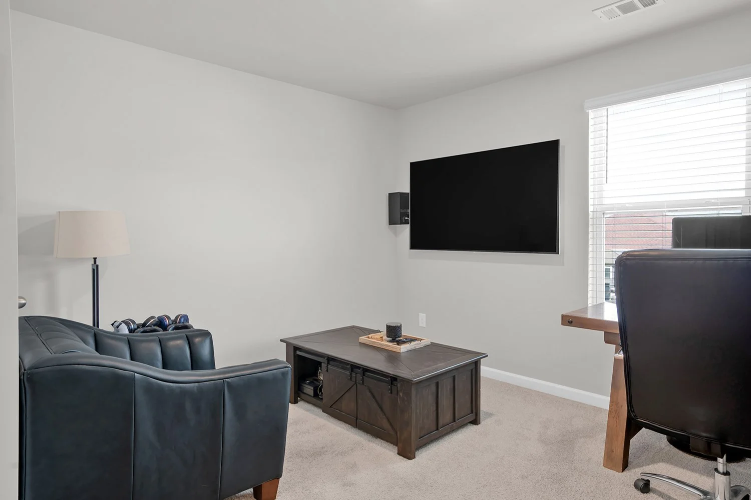

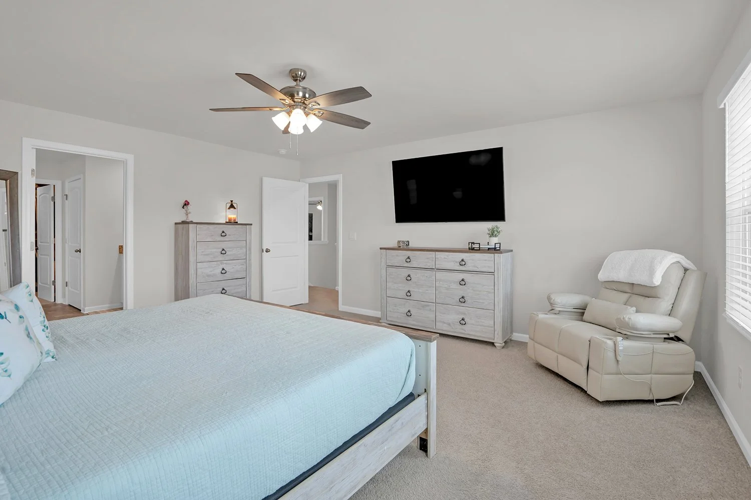



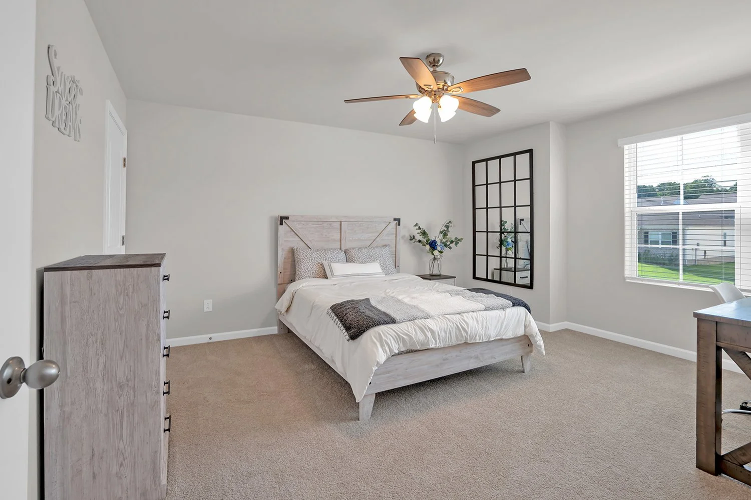





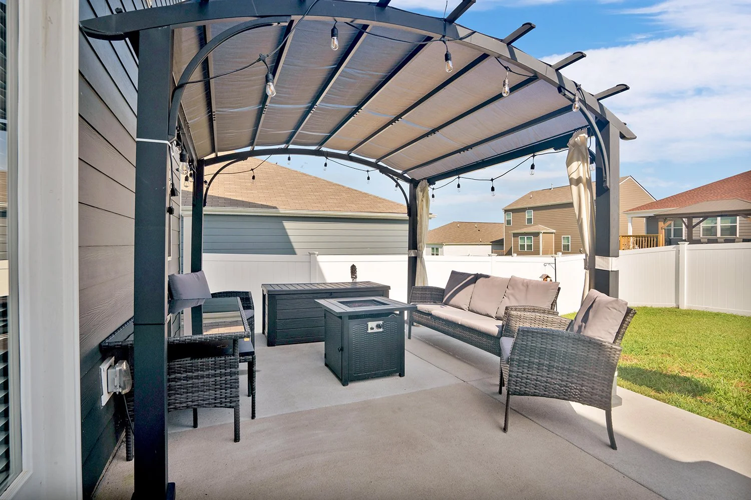

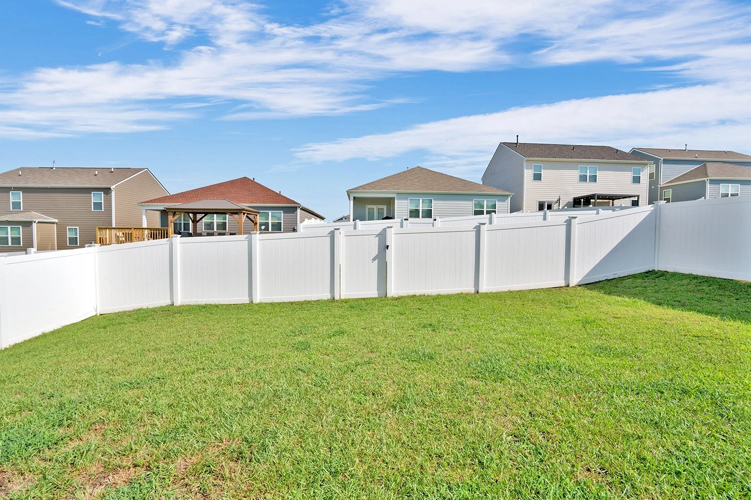








Design & Features
DETAILS
3 Bedrooms
2 Full Baths, 1 Half Bath
2,164 SQ/FT
.14 Acres
2 Story Detached, Single-Family Home
Built in 2022 - Updates + Upgrades
2 Car Attached Garage + Driveway
MLS #2974010
NEIGHBORHOOD SNAPSHOT
Located in the private Woodbridge Glen community, this home has tons of great neighborhood amenities. Under 10 minutes to restaurants, shops, and conveniences. A short drive to Priest Lake, Pine Creek Golf Course, multiple parks, local attractions, entertainment, and more in Lebanon and Mt. Juliet.
Under 30 minutes to downtown Nashville!
Listing Agent Caroline Armstrong
caroline@whnashville.com \\ 615.483.9581
FEATURES
Private subdivision with quiet walkable streets
Community clubhouse, pool, playground, dog park, walking trail
Attached garage, driveway + ample street parking for guests
Partial brick exterior, covered front porch, added storm door
Manufactured wood floors, recessed lighting, lots of natural light, extra closets, upgraded window blinds throughout
Entertainer’s open living floor plan
Living room w/custom built-in feature fireplace + mantel
Open dining area w/easy access to patio
Eat-in kitchen w/island, breakfast bar, granite countertops, stainless steel appliances (gas range, built-in microwave, dishwasher)
Walk-in pantry w/custom storage + built-in wine rack
Flex room/office/2nd living room on main (could easily be enclosed)
Guest half bath on main
Primary bedroom w/custom feature wall, en-suite bath (vanity w/storage, 2 sinks, shower w/seat, walk-in closet, linen closet)
Beds 2 + 3 w/walk-in closets + new fan fixtures
Bonus room w/closet could become 4th bedroom (see builder plans)
Expanded patio w/pergola, fully fenced yard w/privacy fence


