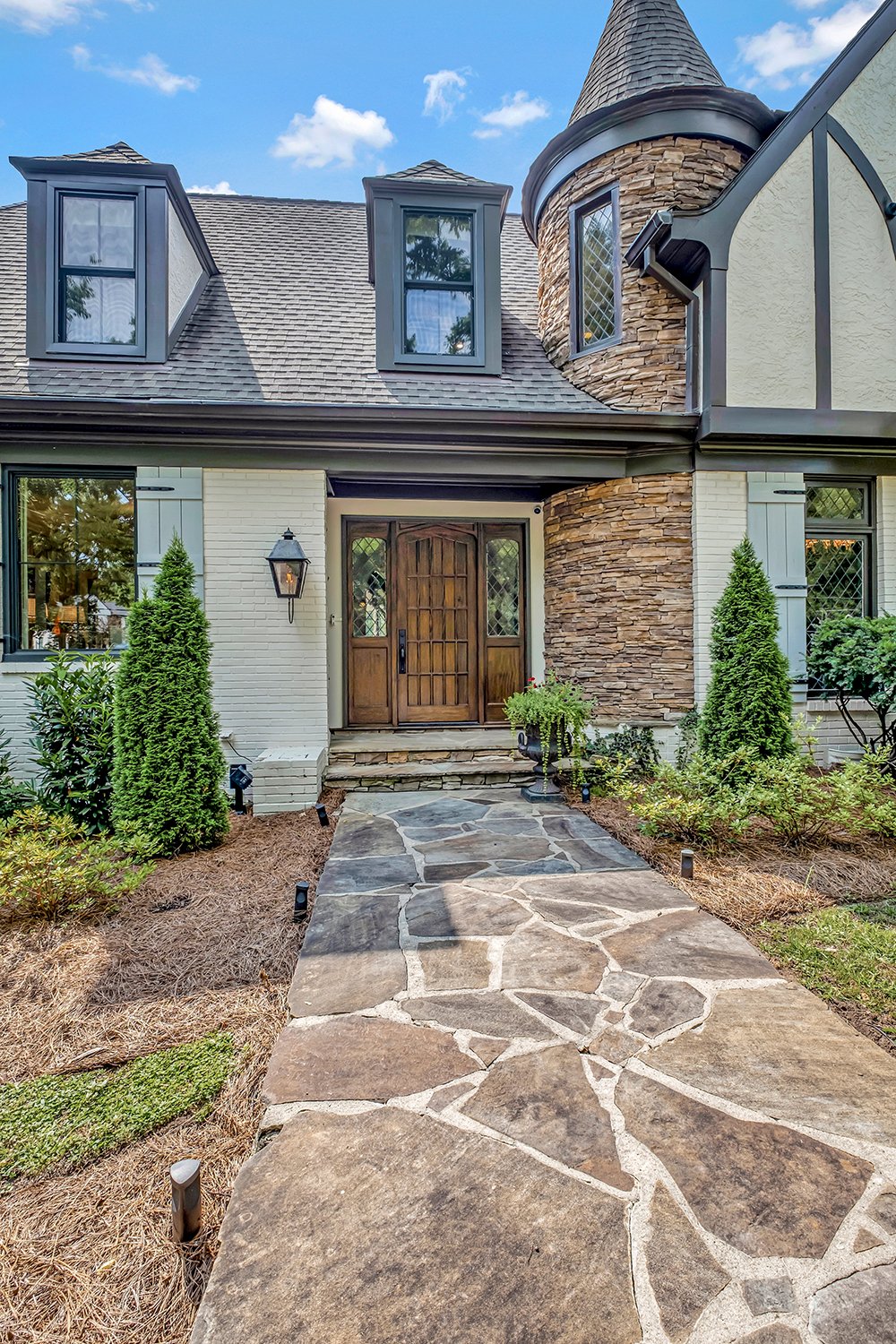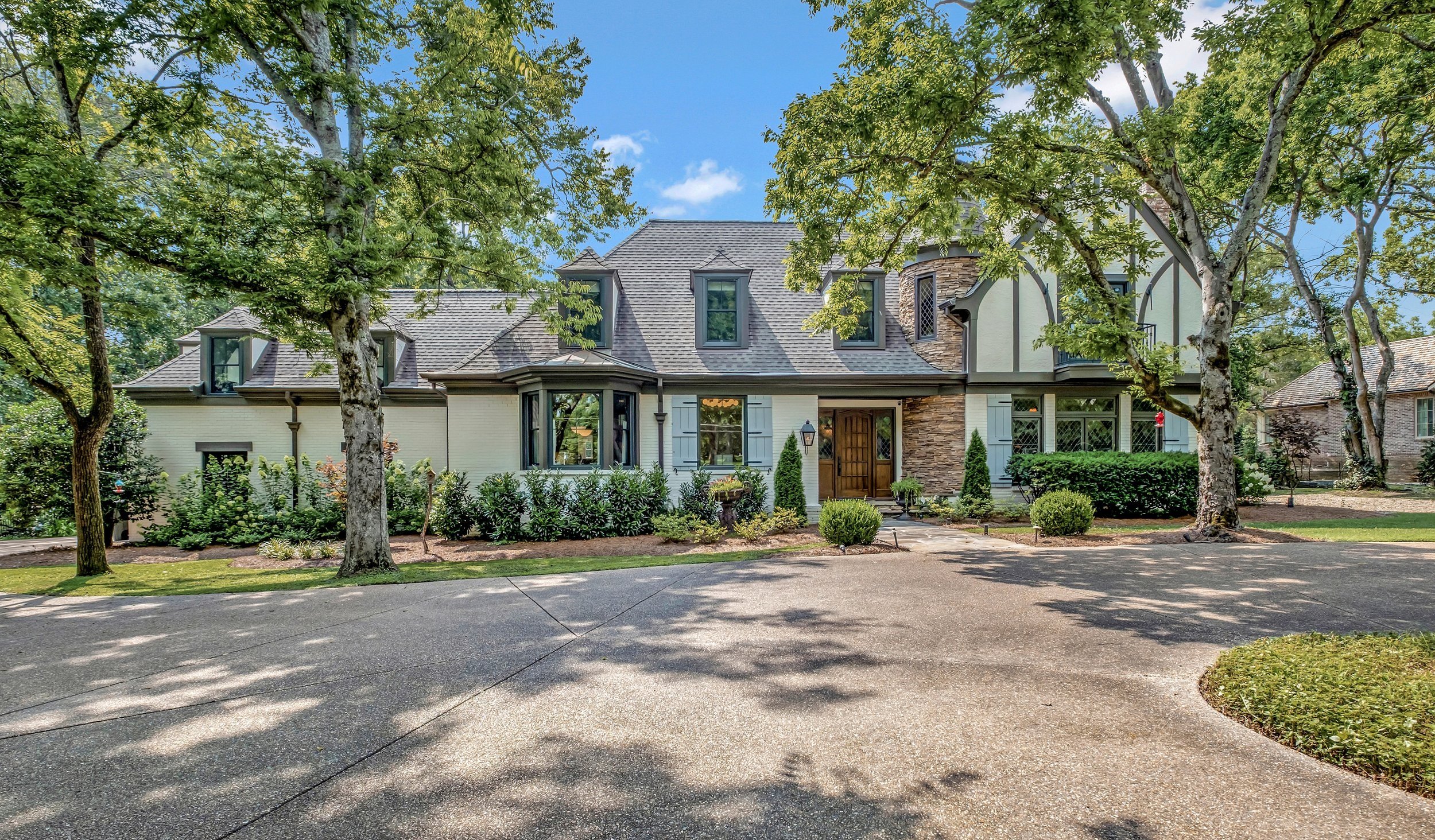709 Lynnwood Boulevard - $3,750,000
5,177 SQ/Ft - 5 Beds, 4.5 Baths
BELLE MEADE | NASHVILLE, TN 37205
WH Properties and listing agent Allen Huggins are proud to present this stunning million-dollar renovation in exclusive Belle Meade. Home features gleaming hardwood floors, high ceilings and crown molding, and luxury finishes throughout. The full home Sonos sound system, water filtrations, and central vac are an added bonus. Entertainer’s dream home: formal living/library + huge family room (fireplaces, built-in bookshelves, stained glass); formal dining + eat-in kitchen (breakfast bar, dining nook, espresso bar, pantry); 2-level rec room (wet bar w/fridge). The owner’s retreat on the main features 2 walk-ins and spa bath, while there are 4 additional beds plus and office upstairs. Enjoy the outdoors with the stone patio, gravel patio w/fire pit, and secluded yard (large square lot with room for pool). It’s a must-see!
Photo Tour


































































Design & Features
DETAILS
5 Bedrooms
4 Full Baths, 1 Half Bath
5,177 SQ/FT
1.33 Acres
MLS #: 2930212
2 Story Detached Home
Built in 1950 - Fully Renovated
2 Car Garage + Circle Driveway w/Parking Pad
NEIGHBORHOOD SNAPSHOT
Located in the exclusive City of Belle Meade, one of Nashville’s oldest and most distinguished neighborhoods. Enjoy the outdoors at nearby Parmer, Kever, and Warner parks, Radnor Lake, and Deerwood Arboretum. A short drive to Belle Meade & Hillwood country clubs. Just 5 minutes to restaurants, shops, salons, and more in Belle Meade and Green Hills. Under 15 minutes to Belmont & Vandy, 12 South, Hillsboro Village, Nashville West, Bellevue, and popular areas.
Under 20 minutes to downtown Nashville!
FEATURES
Large square lot, level, room for pool, secluded w/mature greenery
Circle driveway, parking pad, carport - tons of guest parking
All brick/stone exterior, repainted exterior + new shutters + door, covered entry w/gas lanterns, diamond pane windows w/beveled glass
Hardwood floors, high ceilings, crown molding, abundant natural light
Full home Sonos sound system, water filtration, central vac
Formal living room/library/parlor w/built-in bookshelves, gas fireplace
Formal dining room w/updated designer chandelier + wallpaper
Eat-in kitchen w/island, breakfast bar, stone countertops, built-in hidden stainless appliances (gas range, 2 ovens, dishwasher, ice maker), stone backsplash, skylight over 2nd sink, pot filler + reverse osmosis faucet, built-in Thermador espresso bar, under cabinet lights
Mud room addition w/pantry, built-in storage, custom built-in pet feed station w/pull-out food storage, pet shower
Laundry room w/tons of storage, sink, drying rail
Huge family room w/vaulted ceiling, wood beams, designer lighting, gas fireplace, built-in bookshelves w/hidden bar, sun room area w/stained glass + tons of natural light (amazing sunsets!)
2 level rec room w/vaulted ceiling, wet bar w/sink + fridge, sunny loft area w/unfinished storage closets
Owner’s retreat on main w/wainscoting, en-suite bath, 2 walk-in closets
En-suite primary bathroom w/heated floors, double sinks + vanities w/storage, lit mirrors, tile shower, spa soaking tub, urinal
Bed 2 up w/wainscoting, step-in closet, private bath (skylight, linen closet, tiled shower-tub w/bench seat)
Bed 3 w/en-suite bath (skylight, built-in bookshelf, tile shower)
Bed 4 w/2 storage window seats, walk-in closet, built-in bookshelf
Bed 5 w/step-in closets (also makes ideal home gym/studio/nursery)
Private office w/Juliette balcony, built-in bookcases, attic access
Paving stone patio w/grilling + dining space, gravel patio w/stone fire pit + lounge space, workshop/storage building, covered carport/storage/work area could also be extra entertaining space
LISTING AGENT: ALLEN HUGGINS
allen@whnashville.com | (615) 417-9834


